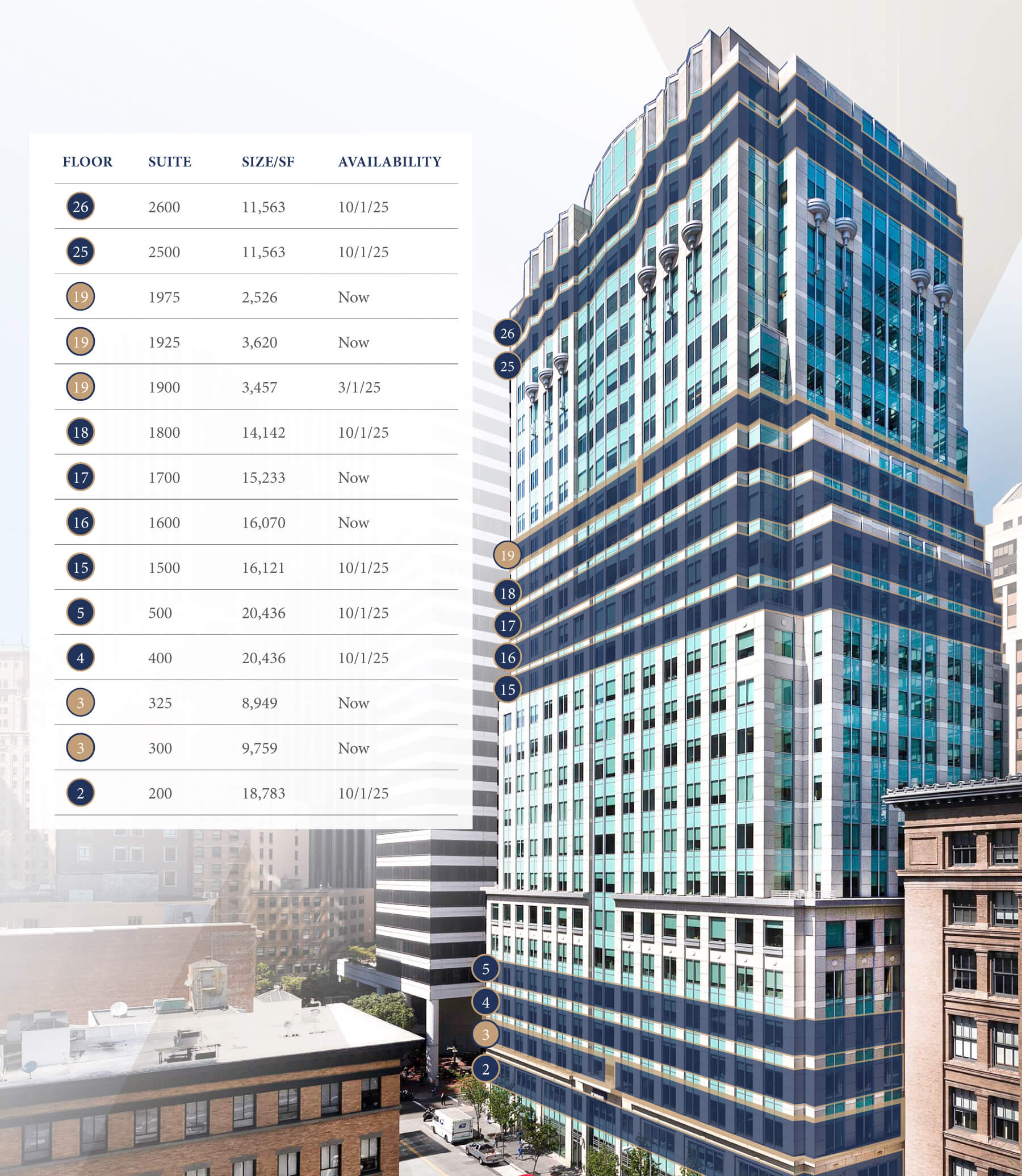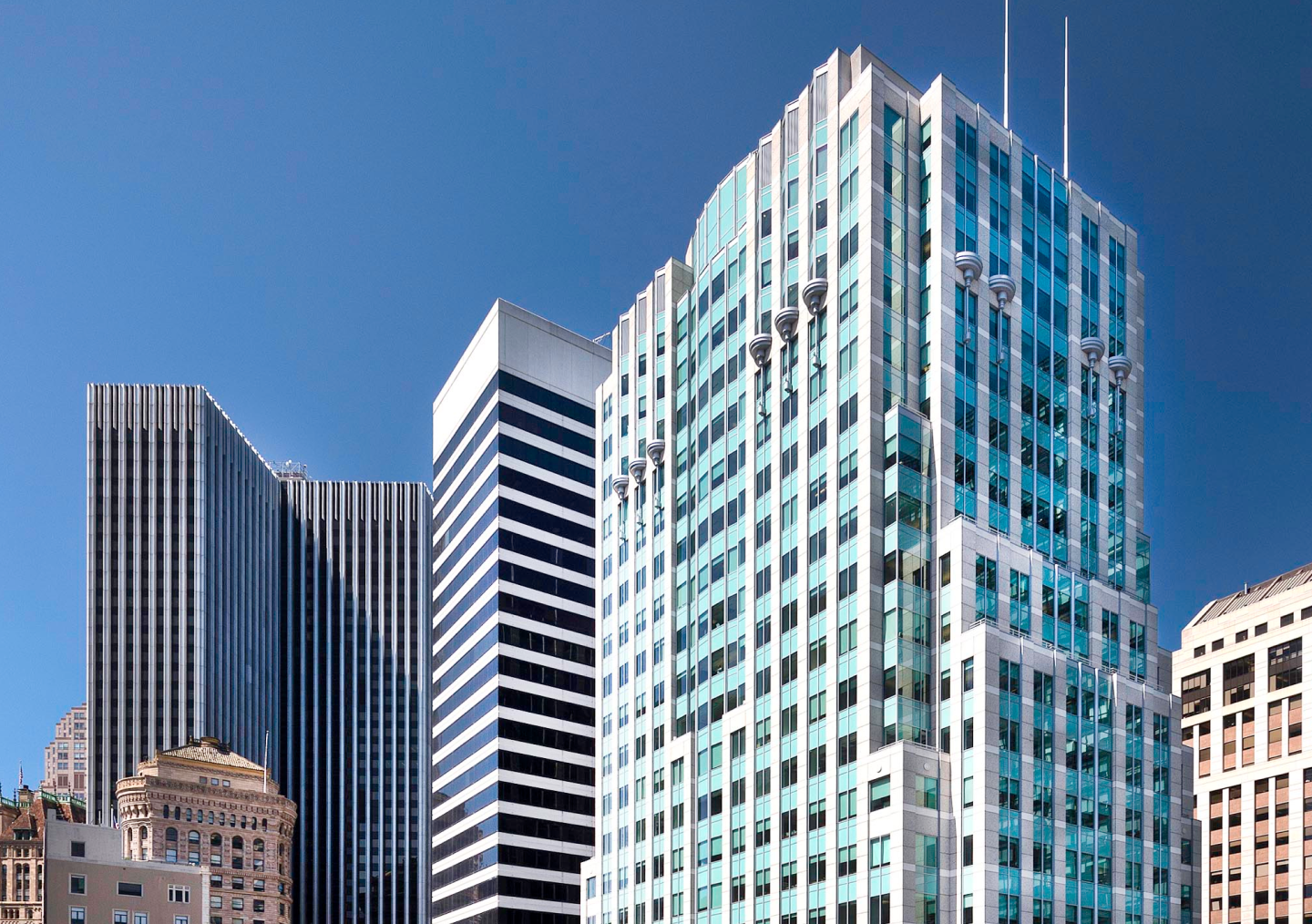








AS-BUILT PLAN

AS-BUILT PLAN

AS-BUILT PLAN

AS-BUILT PLAN

AS-BUILT PLAN

AS-BUILT PLAN

AS-BUILT PLAN

AS-BUILT PLAN

AS-BUILT PLAN

AS-BUILT PLAN

AS-BUILT PLAN

AS-BUILT PLAN

AS-BUILT PLAN

AS-BUILT PLAN






